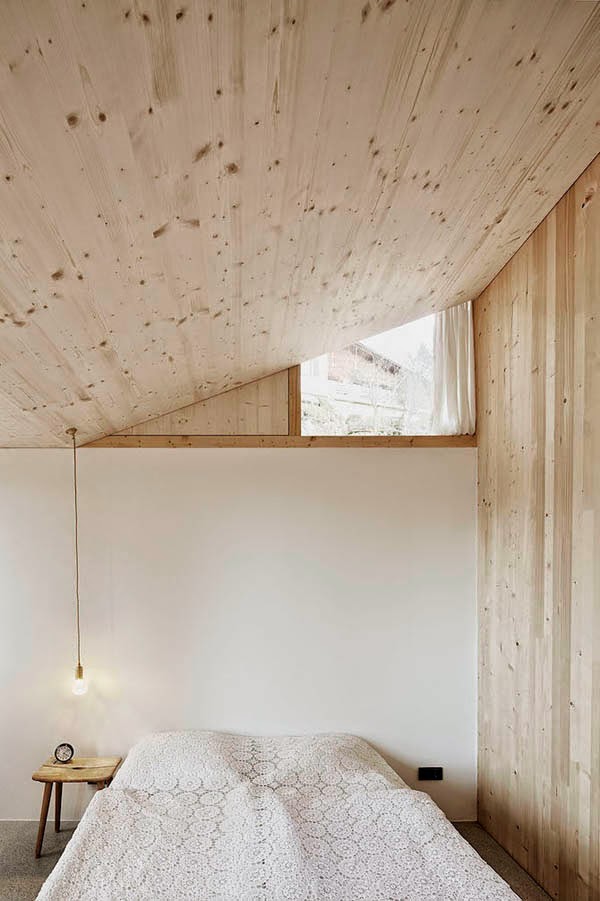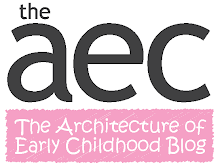Via
AND
The "Complex Architectural Project" referred to in the "Minimum Standard for Registration as a Registered Architect" set out in Rule 7 of the Registered Architects Rules 2006 is defined as follows:
Complex Architectural Project:
A complex architectural project may involve single or multi-level construction and require highly specialised knowledge and skills. It may be demanding in its ordering and organisation of multiple occupancy and/or special purpose user requirements in terms of people and vehicular circulation; complicated in its spatial articulation; difficult in the planning and co-ordination of sophisticated construction systems, larger spans requiring specialised or innovative structural solutions, materials, building services and fittings; and challenging in site configuration and existing features.
It will involve an understanding of the impact of the building on the natural and built environment and require an informed response to the urban or rural context and the physical, topographical and climatic context.
A small building can be complex in the organisation of its components and functional requirements, for example, a residence. Alternatively, a building can be large in area but simple in its makeup and performance needs, eg an airplane hangar.
The realisation of a complex architectural project generally requires specialist input for the resolution of structural and technical design components and special purpose provisions, and the collaboration of an experienced professional team for the preparation of project documentation and contract administration. The procurement of the project is dependent on an appropriate practice structure and adequate professional and financial resources for its achievement.
Source: The National Competency Standards in Architecture


























