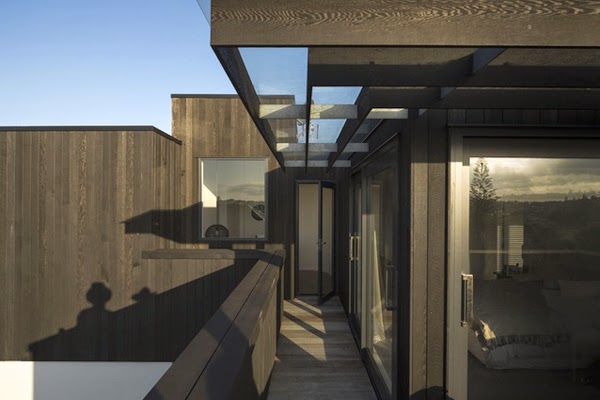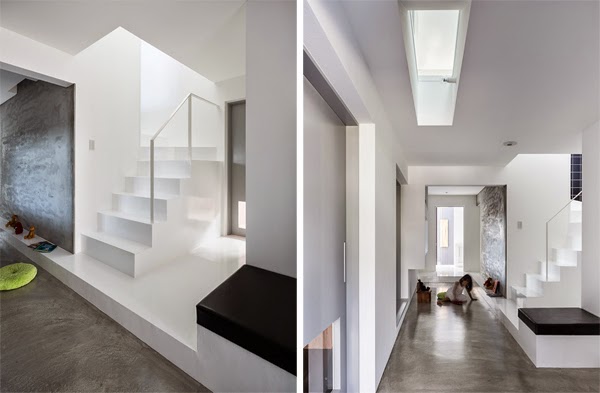Designed by and for architects Thomas Bailey and Megan Baynes’ of Room 11, the box-like home is a special place. “It was a good opportunity for us to clarify our architectural values and have them manifested directly,” says Thomas, Architect + Director of Room 11.
The architects (and owners) took the environment into consideration: In order to combat the “cold, damp and claustrophobic” environment, due to low cloud and mist, creating an interior that was “generous, warm, and spacious” was crucial. “While this is a beautiful area, it is challenging for long term occupation,” says Thomas.

Polycarbonate cladding on the eastern and western facades "render luminous shadow walls " and with the considered placement of windows brings an overall high quality of light while framing views to the exterior.

































.jpg&container=blogger&gadget=a&rewriteMime=image%2F*)









.jpg&container=blogger&gadget=a&rewriteMime=image%2F*)








